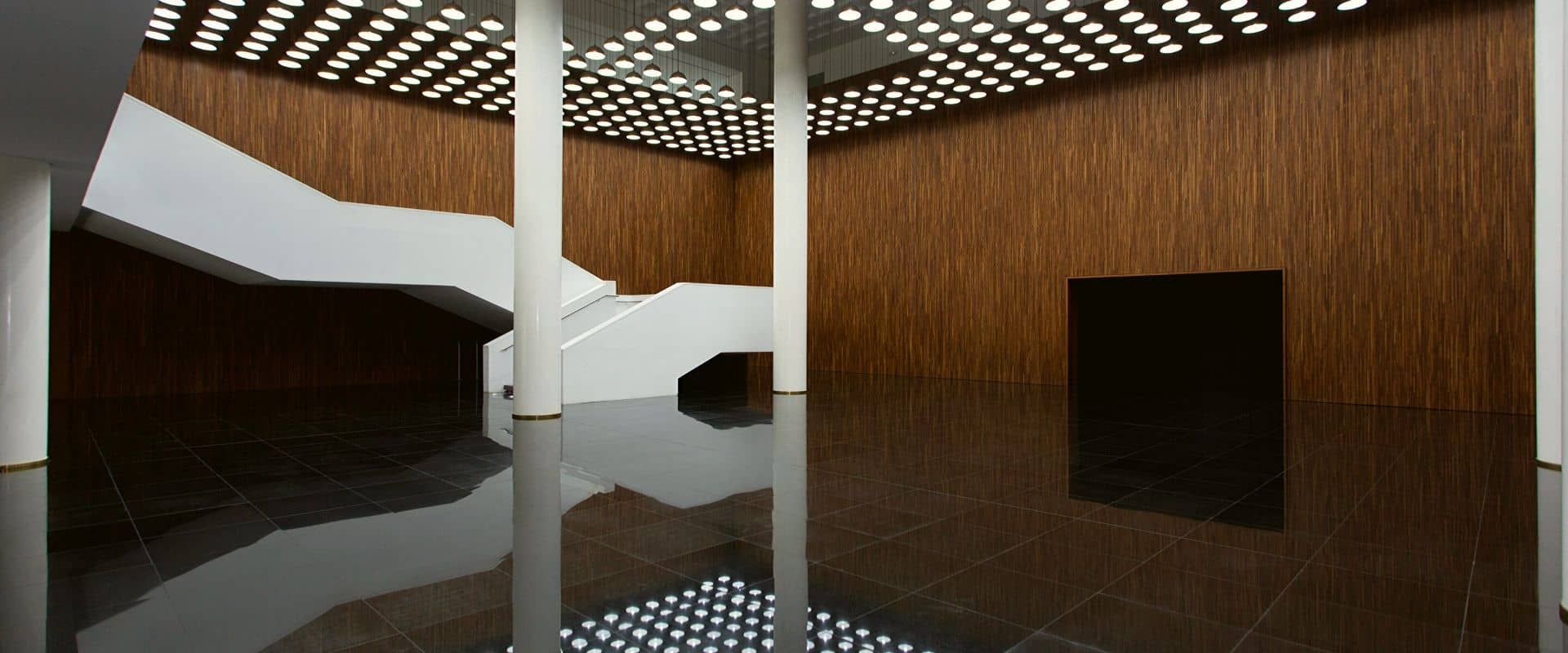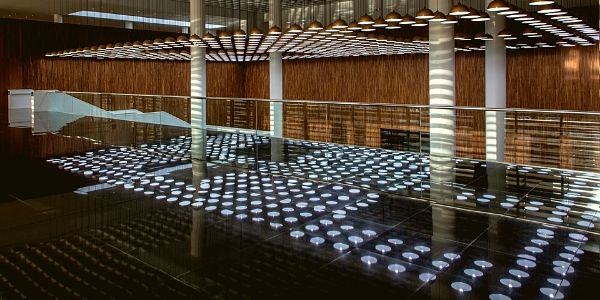
MEET THE ADDA
Spaces
The Auditorium of the Alicante Provincial Council “ADDA” is located in the center of the Alicante capital, and has become one of the city’s architectural icons. It is a building with a modern design and simple lines, with a volumetrically solid exterior and a resounding presence. The texture and colour of exterior materials, such as the whiteness of limestone, are identified as part of our popular architecture.
The building is developed around a large hall at triple height, supported by the foyer as a kind of distributor on the ground floor which acts as its nerve center. At the back of this hall there is a passageway that runs through the building from north to south on all its floors which connects the private areas (administrative and artists) with the public ones.
The choice of materials for the finishes was made seeking a parallel with the colours and materials typical of the scene: black and white as the colours of the artists or of the keys of a piano; wood and copper, as instrument materials.
The ADDA has 10 rooms with a total of 28,580 m².
SYMPHONIC HALL

LOCATION: Floors 0 and 1
CAPACITY: 1237 places (772 ground floor / 465 amphitheater)
SURFACE: 918, 28 m2 (stage 271 m2)
See more
CHAMBER HALL

CHAMBER HALL
LOCATION: Floor 0
CAPACITY: 280 places and 4 spaces for wheelchairs
SURFACE: 333m2
See more
CONFERENCES HALL

LOCATION: Floor 1
CAPACITY: 216 places and 10 spaces for wheelchairs
SURFACE: 240 m2
See more
CHRYSTAL HALL
COLLOQUIUM HALL

LOCATION: Floor 2
CAPACITY: 150 places and 4 spaces for wheelchairs
SURFACE: 266 m2
See more
OTHER SPACES

SHOWROOM: 757 m2. Capacity: 760 places.
ROOM 1 :52 m2. Capacity: 40 people.
ROOM 2 :62 m2. Capacity: 40 people.
Ver +











